 GUIDELINES FOR DECENNIAL LATENT DEFECT LIABILITY.
GUIDELINES FOR DECENNIAL LATENT DEFECT LIABILITY.  Feedback/Suggestion for MPD-2041
Feedback/Suggestion for MPD-2041 TOR for Engagement of Consultants for preparation of development plan and area layout plans for development of Narela sub-city
TOR for Engagement of Consultants for preparation of development plan and area layout plans for development of Narela sub-city  FAQs of Planning Department
FAQs of Planning Department - Standard Operating Procedure (SOP) for implementation of regulations to enable the planned development of privately owned land notified on 04.07.2018
- Policy Guidelines for intake of students of Planning for Summer Training in Planning Department of DDA
- Handbook on Development Controls for Residential Development
- Planned development of Delhi is the main function of DDA under Sections 7 - 11A of the DD Act of 1957.
- Planning Department of DDA is one the largest team of the town planners in any Development Authority in the country.
- This Department prepare plans, policies and proposals for guiding Delhi's planned development through the process of Master Plan, Zonal Plans, Action Area Plans and Urban Extension Projects etc.
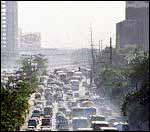
- The plans normally include city level plans, sub-city level plans, comprehensive traffic and transportation plan, circulation network plans, traffic management schemes, environment management schemes etc.
- The sanctioning of building plans in the areas under DDA's jurisdiction is also dealt in Planning Department.
- Some of the major achievements of Planning Department towards planned development of Delhi are as follows:
- Master Plan
-
" The information contained in this section is indicative only. The data used is from secondary sources only. Based on these the proposals policies for the MPD-2021 are being formulated. "
Making of the Plan
 DDA is currently engaged in extensive modification of the Master Plan of Delhi - 2001 and is preparing MPD with a perspective up to 2021 to cater to the increasing population and the changing requirements of the city.
DDA is currently engaged in extensive modification of the Master Plan of Delhi - 2001 and is preparing MPD with a perspective up to 2021 to cater to the increasing population and the changing requirements of the city.As a prelude to preparation of MPD - 2021, twelve subgroups have been constituted comprising:
- Experts and Professionals,
- Eminent Persons,
- Public Representatives,
- Concerned Organization,
- Sectoral Studies
- Series of Seminars inviting politicians, administrators,local bodies & RWA's etc.
About 200 Experts are Delibrating on different aspects.
The Sub-Groups on :
- Demographic Profile
- Regional and Sub-Regional
- Shelter
- Trade and Commerce
- Industry
- Physical infrastructure
- Traffic and Transportation
- Social Infrastructure
- Mixed Land Use
- Conservation and Urban Renewal
- Environment and Pollution
- Development Controls
Stages:
- Public participation through series of seminars and interaction with Residents Welfare Associations etc.
- Recommendations of the sub-groups
- Central / state government and authority advice-
(Guidelines received from GOI - additional input being publicised for consultation with stakeholders) - Draft plan
- Approval of GOI for issue of public notice to invite objections & suggestions.
- Consideration of objections and suggestions
- Final plan
- 1(i). for Delhi-2021
- Accordion title 1
-
Accordion content 1.
- Accordion title 2
-
Accordion content 2.
| Old City |
1159
|
|
| City Extension(Karol Bagh) |
2304
|
|
| Civil Line |
3959
|
|
| New Delhi |
6855
|
|
| Trans Yamuna |
8797
|
|
| South Delhi - I |
11958
|
|
| West Delhi - I |
5677
|
|
| North West Delhi - I |
15178
|
|
|
J
Text |
South Delhi - II |
22979
|
| South West Delhi |
8213
|
|
| West Delhi - III |
8213
|
|
| North West Delhi - II |
15851
|
|
|
N
|
North West Delhi - III |
6081
|
|
O
|
River Yamuna |
15707
|
|
P
|
North Delhi |
|
| Narela Subcity |
|
|
|
Total
|
148639
|
| A (Walled City) | Report(Walled City) map |
| A (Other than Walled City) | Report( other than Walled City) map |
| B | Report(English) Map |
| C | Report(English) Map |
| E | Report(English) Map |
| F | Report(English) Map |
| G | Report(English) Map Gazette Notification |
| H | Report(English) Map |
| J | Report(English) Map |
| K-I | Report(English) landuse Map MAP I & MAP II ZDP Gazette Notification |
| K-II | Report(English) Report(Hindi) Map 1 Map 2 Map 3 Gazette Notification |
| L | Report(English) landuse Map MAP I & MAP II ZDP Gazette Notification |
| M | Report(English) & Map |
| N | Report(English) & Map |
| O | Report(English) Map |
| P-I | Report(English) Map |
| P-II | Report(English) Map |
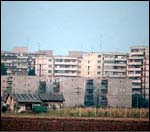 The total area of the Union Territory of Delhi is 148,639 ha, out of this 44,777 ha. had been earlier included in urbanisable limits prescribed in the plan. This area as per 1981 census accomodated 54.5 lac urban population. The balance urban population resided in 17 settlements declared as towns in the 1981 census and Najafgarh & Narela. To accomodate the 122 lac population, a two progned strategy was recommended:
The total area of the Union Territory of Delhi is 148,639 ha, out of this 44,777 ha. had been earlier included in urbanisable limits prescribed in the plan. This area as per 1981 census accomodated 54.5 lac urban population. The balance urban population resided in 17 settlements declared as towns in the 1981 census and Najafgarh & Narela. To accomodate the 122 lac population, a two progned strategy was recommended:
- Increase the population holding capacity of the existing urbanisable limits i.e. Delhi Urban Area (DUA) - 1981. By this way the population holding capacity could be increased to about 82 lacs.
- Extension of present urban limits to the extent necessary i.e. Delhi Urban Area (DUA) - 2001.
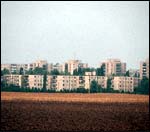 Studies revealed that in-order to accomodate the balance 40 lac population an extension of DUA - 1981 to the tune of approximately 18,000 - 24,000 ha. was required. This would form DUA-2001 i.e. the proposed urban extension.
Studies revealed that in-order to accomodate the balance 40 lac population an extension of DUA - 1981 to the tune of approximately 18,000 - 24,000 ha. was required. This would form DUA-2001 i.e. the proposed urban extension.
The extension plan to accomodate Delhi's changing requirements named as "Urban Extension Plan". This plan was entailed development of three sub-cities namely Rohini, Dwarka, Narela.
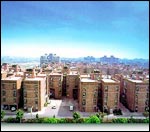 Rohini scheme was launched in 1980's to provide housing for the composite society, consisting all income groups. However major percentage of the housing was given for EWS and LIG categories. Rohini sub city consists of Two Part Zones namely Zone 'H' Part (Phase-I and Phase-II)and Zone 'M' Part (Phase III, IV and V)
Rohini scheme was launched in 1980's to provide housing for the composite society, consisting all income groups. However major percentage of the housing was given for EWS and LIG categories. Rohini sub city consists of Two Part Zones namely Zone 'H' Part (Phase-I and Phase-II)and Zone 'M' Part (Phase III, IV and V)
MEETING THE NEEDS OF THE NEXT GENERATION
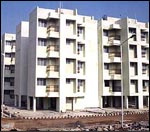 Dwarka, today is in the stage of completion to house ONE MILLION people with every essential infrastructural facilities.
Dwarka, today is in the stage of completion to house ONE MILLION people with every essential infrastructural facilities.- Dwarka offers the right mix,aesthetic & recreational facilities etc.
- Dwarka is fast becoming the address of tomorrow. An address to be proud of.
| Origin & Destination | From Yamunotri at a height of 3220 m. Meets the river Ganga at Allahabad after traversing 1400 km. |
| Length | 50 km., with 28% north of Wazirabad barrage and balance in the south. |
| Width | 1.5 km. to 3 km. |
| Area of River Bed | 97 sq. Km/ (9700 ha.approx.) |
| Area under Water | 16.00 sq.km / (1600 ha.approx.) |
| Area under Dry Land | 81.00 sq.km / (8100 ha.approx.) |
FACILITIES FOR WHOLESALE TRADE ACTIVITIES
- Auction area
- Wholesale shops and subsidiary storage capacity
Packaging facilities - Wholesale godowns, cold storage etc. Together
- with handling facilities and equipment etc
Associated/Anciallary Facilities and Services
- Goods movement within the complex & loading unloading & stacking of goods.
- Amenities for wholesalers, truckers & their employees
- Facilities like banking, postal facilities required for business transaction.
- Areas for eating shops & other establishments.
- Buildings & amenities for administration and security measures necessary for complex.
Provision for lighting, water supply, fire fighting & garbage / sewage disposal. - Provision of bus terminal and parking facilities for employees and visitors.
Apart from the routine planning aspects, the Planning Department is also engaged in the modifications of the Master Plan level policy under the DD Act in order to meet the challenges of urban dynamism.Some of the major recent policy modifications (approved / under consideration)are as given under:
Guidelines for Allowing Motels in Rural Zones/Green Belt and Commercial Zones on National Highways and Inter-State Roads in GNCTD
The above notification was issued on 16.6.99. It permits setting of Motels in Rural zones / Green Belt and in Commercial Zones on National Highways and inter-state roads (defined to mean a road which directly connects the National Capital Territory with a neighbouring state) of a minimum width of 20 mts. or service roads running parallel to them.
Mixed Land Use(Permissible Mixed Land Use)
According to Gazette Notification amending Master Plan of Delhi (2001), mixed use is allowed in the residential areas in the following manner:
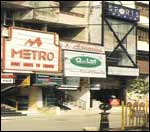 Retail shops (except hazardous, nuisance causing) allowed in residential premises up to maximum 25 percent of the ground floor coverage, or 50 square meters of floor area, whichever is less, only on ground floor.
Retail shops (except hazardous, nuisance causing) allowed in residential premises up to maximum 25 percent of the ground floor coverage, or 50 square meters of floor area, whichever is less, only on ground floor.- Professional offices up to 25 percent of FAR or 100 square meters, whichever is less, on any floor.
- Vide Gazette Notification dated 11.03.2003, Nursing Homes, Guest Houses and Banks have been permitted in residential plots having more than 209 square meters (250 square yards) size and facing minimum 18 meter wide roads (13.5 meter wide in rehabilitation colonies and 9 meter wide roads in walled city/ Special Area).
- Non-polluting household industries allowed in residential plots to the extent of 25 percent of floor space, or 30 square meters, whichever is less.
Non-Permissible Mixed Land Use
With a view to ensure security, safety and environmental quality, of residential areas, the following activities are not allowed:-- Retail shops - building materials, timber, building products, marble, iron, steel and sand, firewood, coal.
- Repair shops - automobile repair and workshops, cycle rickshaw repairs, tyre resorting and retreading, battery charging.
- Service shops - flour mills, (more than 3 KW power load), fabrication and welding.
- Storage, godown and warehousing
- Manufacturing units (excluding household industry)
- Junk shop
Permissible Additions/Alterations in DDA Flats Permissible Additions/Alterations in DDA Flats
DDA has framed a comprehensive policy and procedure to allow additions/alterations and additional covered area in DDA flats, which has been approved by the Government of India.
Under the policy, the following additions/alterations in the flats constructed by DDA are condonable, for which no action will be taken under terms and conditions of allotment:
- To convert existing barsati into room provided the wall is made of only 115 mm thick.
- Grills and glazing in verandah with proper fixing arrangement.
- Raising height of front and rear courtyard wall up to 7 feet height by putting up jali/fencing.
- Providing door in courtyard whereever not provided.
- Providing sunshades on doors and windows, whereever not provided, with proper fixing arrangements.
- Closing the door.
- If the bathroom or WC are not having roof, they may be treated as open urinals and allowed.
- Raising the wall of balcony/terrace/parapet with grill or glazing up to five feet height.
- Removal of original structure and reconstruction with due permission in the case of single storied built-up flats only subject to the satisfaction of building bye-laws and prior approval of the local authority.
- Construction of open staircase (cat-ladder), where no staircase has been provided for approach to the terrace.
- To put/provide additional PVC water tank at ground floor area without disturbing the common passage.
- To provide an additional PVC water tank in the scooter/car garage at the surface level.
- To provide loft/shelf in the rooms without chase in the walls.
- To change the flooring with water-proofing treatment.
- To remove half brick wall (4.5 inches)
- To make a ramp at front gate without disturbing the common passage/storm-water drain.
- To provide sun-shades on the outer windows up to two feet wide projection
- To provide false ceiling in rooms.
- To make an opening of maximum size of 2.5 feet X 1.75 feet for exhaust fan or air-conditioner in existing walls.
- Fixing doors in back or front courtyards.
- Converting window into almirah, subject to availability of light and ventilation.
- Shifting of water storage tank/raising of the parapet wall up to five feet high and putting additional water storage tank at the location specified subject to capacity of storage of water limited to 550 litres.
- Shifting of the front glazing doors/windows up to maximum outside up to existing chajja.
Further, the following items have been permitted, on submission of the detailed drawings by the allottee, duly certified by Registered Architect and qualified Structure Engineer.
- Construction of bathroom and WC in the rear courtyard subject to the condition that the existing services are not affected.
- Covering of the open terrace with sloping roofs up to 9 feet high with light weight material such as fibre glass/AC sheets/sheets/pipes and standard angle iron sections etc. and enclosing with glazing.
- Interchange the position of kitchen/bathroom and WC with proper power connection, subject to structural safety. The consent of all the affected occupants/allottees shall have to be obtained prior to such permission.
- Covering of courtyard and roof terrace for which additional FAR charges are to be paid @ Rs. 450 per square meter of additional floor area.
To simplify and expedite the procedure for approvals in such cases, Architects registered with Council of Architecture under Architects Act, 1972, have been given the authority to certify plans for their correctness regarding original construction as well as proposals being in conformity with building by-laws and to the guidelines of additions/alterations.
Once the plans with all the documents certified by the Architects and the Structural Engineer and fees are submitted, they will be taken on record and treated as permitted.
A Building Plan Fee of Rs. 200/- will be charged for processing the plans, irrespective of covered area involved. In addition to this, a charge of Rs. 450/- per square meter will be levied for additional covered area proposed to be constructed.
To ensure structural safety and proper construction, the Certificate of Supervision by Architect and Structural Engineer is mandatory, along with an indemnity bond for structural stability. This will not be required by those who have given NOC only.
Suggested Measures for Resettlement of Squatters
- Identify land in the NCR towns and DMA towns, which are easily accessible by trasnport routes for resettlement of squatters from the important project areas / project sites.
- A mix of relocation and in-site rehabilitation.
- Mandatroy provisions of EWS / Janta Category housing in all housing schemes.
Details of Approval of Layout/Scheme/Project,Planning Dwarka(Latest Drawing) on 9th june 2014.
314tH SCM
- Minutes
- AGENDA Page 1
- AGENDA Page 2
- AGENDA Page 3
- Modified Layout Plan of Sector A1-A4,Narela Sub-city
300tH SCM- HAF-PKT-2 SECTOR -19 Ph.II DWK
300tH SCM- LOK NAYAK PURAM
300tH SCM- PVC BAZAR
301st SCM-HAF- PKT-D SECTOR-16-B DWK
301st SCM-HAF- PKT-D SECTOR-16-B DWK
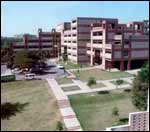 The Building Bye-laws for Delhi was notified in 1983 and had subsequently been amended from time to time. The BBL 1983 had gone through revision following the measures to ensure ‘Ease of Doing Business’.
The Building Bye-laws for Delhi was notified in 1983 and had subsequently been amended from time to time. The BBL 1983 had gone through revision following the measures to ensure ‘Ease of Doing Business’.
Accordingly, The Unified Building Bye-Laws for Delhi-2016 was notified vide S.O. 1191(E) dated 22.03.2016.
Subsequent amendment to the UBBL 2016 was notified vide S.O. 1053 (E) dated 5th April 2017.
Various initiatives are taken to enhance “Ease of Doing Business” in construction sector and in this regard introduction of concept such as Common Application Form , Risk based Inspection and Common Occupancy-Cum Completion Form were also introduced.
Based on the decision of MoEF&CC, Environment Clearance (EC) for buildings having built up area up to 1,50,000 sqm, have been integrated in the building sanctioning procedure wherein no separate EC from MoEF&CC is needed. Instead, the concerned building sanctioning authority has to ensure compliance with the required environment standards for such buildings. Some of the salient features are:
Risk-Based Classification has been adopted for all types of buildings.
The maximum time limit for granting building permit by the local bodies has been reduced to 30 days.
Simplified procedure for sanctioning of Government building plans has been introduced.
The number of documents to be submitted for obtaining building permit has been reduced.
The fees and charges to be deposited through a automated calculator and single payment gateway.
Approval/ NOC by agencies outside the local bodies such as ASI/NMA, DFS, AAI, MoEF&CC, DUAC, HCC, DMRC, etc. are integrated with online building sanctioning procedure. The colour-coded maps showing areas of the external agencies are made available online building permit process.
New chapters in UBBL – 2016:
- Procedure and Documentation for ‘Saral’ ’Scheme for Small Residential Plots. (Plot area upto 105 sqm)
- Procedure and Documentation for Single Window Plan Sanction and Completion.
- Provisions for High Rise Development.
- Provisions for Structural Safety, Natural Disaster, Fire and Building Services.
- Provisions for Green Buildings.
- Provisions for Universal Design for Differently Abled, Elderly and Children.
- “SWACCH DELHI”-Provisions for Public Washroom Complexes.
- Provisions for Public Art.
For submission of Building Permits and UBBL 2016, click ONLINE PUBLIC SERVICE > ONLINE BUILDING PERMIT
Traffic & Transportation is the lifeline of city metabolism. The DDA is responsible for the overall planning and strategies of traffic and transport in the city along with other concerned agencies such as Public Works Department (PWD), Delhi Municipal Corporation (MCD), New Delhi Municipal Corporation (NDMC), Transport dept., GNCTD, Ministry of surface transport (MOST), DMRC, NHAI etc.
Aims:
- To develop and strengthen a reliable, efficient and attractive multi modal public transport system for Delhi to minimize gap between demand and supply by capacity increase of urban transport.
- To revitalize the movement in the old city.
- To generate conditions for safe usage of bicycles.
- To establish safe pedestrian movement.
- To encourage innovative techniques, management etc to resolve transport problems of the city by adopting environmentally and economically acceptable approach.
- To reorganize and restructure transportation fabric in light of the option and choice.
- Synergy between landuse, transport and urban economy to conserve urban transport through balanced development and strategies.
- UBBL fo Delhi 2016
- Notifications regarding Change of Land Use vide S.O. No 362(E)
- Notifications regarding Change of Land Use vide S.O. No 465(E)
- Notifications regarding Change of Land Use vide S.O. No 567(E)
- Letter For Updated Development Controls Norms.(As part of review of MPD-2012)
- REVISED DEVELOPMENT CONTROL NORMS OF MPD-2021 (AS PART OF REVIEW EXERCISE)
- Urban Development Department Notification (7th September 2006)
- Urban Development Department Notification (15th September 2006)
- Urban Development Department Notification (22nd September 2006)
- Gazette Notification Regulation for Regularization of Unauthorised Colonies in Delhi dated 24-03-2008 and its addendum dated 16-06-2008
- Composite Layout Plan of Sector G3 & G4 showing proposal for Sr. Secondary School site
All scholarships are merit-based, depending on your rank in the Entrance Test . However, a limited number of freeships are available to students who cannot afford to pay the fees. Such students can apply on the prescribed application form after joining the University along with all supporting documents.
- Approved Minutes of 368 SCM
- Approved Minutes of 369 SCM
- Approved Minutes of 370 SCM
- Approved Minutes of 371 SCM
- Approved Minutes of 372 SCM
- Approved Minutes of 373 SCM
- Approved Minutes of 374 SCM
- Approved Minutes of 375 SCM
- Approved Minutes of 376 SCM
- Approved Minutes of 377 SCM
- Approved Minutes of 378 SCM
- Approved Minutes of 379 SCM
- Approved Minutes of 380 SCM
- Approved Minutes of 381 SCM
- Approved Minutes of 382 SCM
- Approved Minutes of 383 SCM
- Approved Minutes of 384 SCM
- Approved Minutes of 385 SCM













