- Delhi has more layers of culture, civilization, history and built fabric extant in it than any other city in the world.It cradled and nurtured seven cities, and was built and rebuilt to meet the demands of different emperors and the people of each of those times.It is the enthralling and enigmatic feature of this ancient modern city, that Delhi today, is a complex agglomeration of built fabric which exist as evidence in the form of layers of various historic time periods.
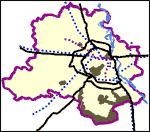
- These layers can be easily distinguished on the basis of their design, construction techniques, materials and architectural elements that add diversity to the basic typology.These range from domes, brackets, chhajjas, columns, plinths, finishes, etc.
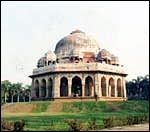
- However, the development scenario in the post-Independence period adversely affected the historical areas as well as several heritage sites.It also diluted the ambience of the city. Therefore, DDA, widened its role to not only meet the challenges of development, but to also preserve and protect the different facets of the city's personality.
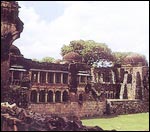
- Though the Archaeological Survey of India has been entrusted with the preservation and protection of known monuments, DDA, in order to protect the Urban Heritage of Delhi, started a search for hitherto unknown areas of historical importance.
- Then, in December 1993, DDA instituted the Urban Heritage Awards to encourage Delhites to appreciate, preserve, and take pride in the historically rich traditions and unique buildings of the city of Delhi. The awards recognize and honour individuals or institutions which have conserved old buildings of their time, thereby enhancing the beauty of the city.They are decided by a jury comprising of eminent citizens of Delhi, Administrators, Town Planners, and Conservationists.
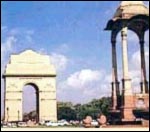
DDA has so far awarded / commended 17 buildings which reflect their architectural images, social values, and traditions of their time, and are well maintained.
Urban Heritage
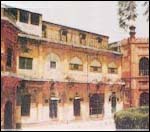 Commendations: Balak Mata Centre St. Stephens' Church Old Delhi Railway Station L. N. Girdharilal School Metcalf House In 1862 Ghazi-ud-Din Khan founded a Madarsa near a Mosque just outside Shajahanabad's Ajmeri Darwaza. Unlike many others this Madarsa is distinctive in as much as it is separate and independent from the mausoleum. Called variously as Ghazi-ud-Din Madarsa, or Anglo-Arabic School, or Delhi College, or Zakir Hussain College, the building has been used both as a school and a college. This building was one of the centres of the "Delhi Renaissance" during the 1830's and 1840's. Many eminent Delhiwalas have been its alumni. Built in the Indo Sarasnic style, this complex is architecturally rich in design having all the desired elements and components of a Madarsa that is, Mosque, Makhtab, a library and a double-tier of Hujras for the students. This building is one of the few remaining specimens of the traditional Mughal School. It has been used in many different ways but the cardinal use has always been educational. Additions and alterations have been carried out adjacent to the historic building for fulfilling additional requirements in keeping with the English system of Higher Education. Periodical repairs have been carried out with taste and care. This building is a fine example of a religio-educational endowment. Architecturally well designed this building reflects the glory of an educational institution of eminence.
Commendations: Balak Mata Centre St. Stephens' Church Old Delhi Railway Station L. N. Girdharilal School Metcalf House In 1862 Ghazi-ud-Din Khan founded a Madarsa near a Mosque just outside Shajahanabad's Ajmeri Darwaza. Unlike many others this Madarsa is distinctive in as much as it is separate and independent from the mausoleum. Called variously as Ghazi-ud-Din Madarsa, or Anglo-Arabic School, or Delhi College, or Zakir Hussain College, the building has been used both as a school and a college. This building was one of the centres of the "Delhi Renaissance" during the 1830's and 1840's. Many eminent Delhiwalas have been its alumni. Built in the Indo Sarasnic style, this complex is architecturally rich in design having all the desired elements and components of a Madarsa that is, Mosque, Makhtab, a library and a double-tier of Hujras for the students. This building is one of the few remaining specimens of the traditional Mughal School. It has been used in many different ways but the cardinal use has always been educational. Additions and alterations have been carried out adjacent to the historic building for fulfilling additional requirements in keeping with the English system of Higher Education. Periodical repairs have been carried out with taste and care. This building is a fine example of a religio-educational endowment. Architecturally well designed this building reflects the glory of an educational institution of eminence.
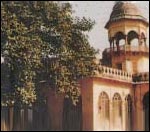 Commendations: Oberoi Maidens Hotel Khanna's House Dr. Ansari's House Marwari Public Library In 1880 the elder brother of Hakim Ajmal Khan started the "Madarsa Tibbia" originally at Churiwalan, Delhi. This is the only known institution in the country to offer training in Ayurvedic and Unani Medical Sciences under one roof. The foundation stone of this campus was laid by the then Viceroy of India, Lord Hardinge on 29th March, 1916. The buildings in this campus are a fusion of style in vogue at that time viz., Neo-Classical, Colonial, and Mughal styles. This building has the added distinction of having been inaugurated by Mahatma Gandhi,on 13th February,1921. It also symbolises the recognition of Ayurvedic and Unani Medical Sciences by the British Government. The building is still used as a college and hospital with minimum objectionable transformations.
Commendations: Oberoi Maidens Hotel Khanna's House Dr. Ansari's House Marwari Public Library In 1880 the elder brother of Hakim Ajmal Khan started the "Madarsa Tibbia" originally at Churiwalan, Delhi. This is the only known institution in the country to offer training in Ayurvedic and Unani Medical Sciences under one roof. The foundation stone of this campus was laid by the then Viceroy of India, Lord Hardinge on 29th March, 1916. The buildings in this campus are a fusion of style in vogue at that time viz., Neo-Classical, Colonial, and Mughal styles. This building has the added distinction of having been inaugurated by Mahatma Gandhi,on 13th February,1921. It also symbolises the recognition of Ayurvedic and Unani Medical Sciences by the British Government. The building is still used as a college and hospital with minimum objectionable transformations.
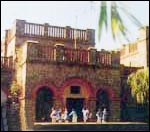 Commendations: Ramjas Sr. Sec. School No. 2 Lady Reading Health School Started 125 years ago as a small house on the present Victoria school premises to give shelter to abandoned women and children, St. Mary's Home was then called "Refuge Home". Named St. Mary's Home in 1900, it has served women and children in an acknowledged way. This building, built in 1925, also houses two girls schools. It is built with composite stone and brick masonry. The arched verandah has semi-circular brick arches resting on blue stone pillars and walls; a style in vogue at that time. The construction technique and use of local materials reflect that economy was the main consideration. The building is still maintained with minimum objectionable transformations.
Commendations: Ramjas Sr. Sec. School No. 2 Lady Reading Health School Started 125 years ago as a small house on the present Victoria school premises to give shelter to abandoned women and children, St. Mary's Home was then called "Refuge Home". Named St. Mary's Home in 1900, it has served women and children in an acknowledged way. This building, built in 1925, also houses two girls schools. It is built with composite stone and brick masonry. The arched verandah has semi-circular brick arches resting on blue stone pillars and walls; a style in vogue at that time. The construction technique and use of local materials reflect that economy was the main consideration. The building is still maintained with minimum objectionable transformations.
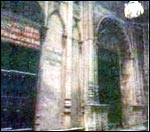 Commendations: Haveli at Ahata Kale Saheb Haveli More Wali The Haveli built in the year 1916 was subsequently purchased by the Great-Grandfather of the present owner. Built on the Haveli Plan around a central courtyard, the double-storey haveli is entered through an ornamentally carved semi-circular arched gateway of Dholpur Stone. The rooms around the central courtyard have semi-circular arched doorways. The windows have pointed arches. The openings have colour-tinted glass ventilators. The projecting first floor balcony is supported by carved stone brackets. The construction is in brick walls plastered. The flooring is marble, and the roofing of stone slabs is supported on wooden beams and joists.
Commendations: Haveli at Ahata Kale Saheb Haveli More Wali The Haveli built in the year 1916 was subsequently purchased by the Great-Grandfather of the present owner. Built on the Haveli Plan around a central courtyard, the double-storey haveli is entered through an ornamentally carved semi-circular arched gateway of Dholpur Stone. The rooms around the central courtyard have semi-circular arched doorways. The windows have pointed arches. The openings have colour-tinted glass ventilators. The projecting first floor balcony is supported by carved stone brackets. The construction is in brick walls plastered. The flooring is marble, and the roofing of stone slabs is supported on wooden beams and joists.
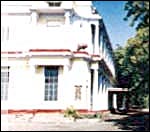 Commendations: Sultan Singh Building St. Xavier School BuildingThis colonial style building is one of the few in the area which marked the beginning of the Hotel Industry in India. Built in the year 1900 (approx.) the building originally was the Cecil Hotel. Two buildings of the original hotel remain. Both of these double storey buildings have different plan forms. One with the rectangular plan form was originally the Banquet Hall of the hotel and is now used as the Assembly Hall of the school. The original wooden flooring and the domed roof are still intact. The other building is currilinear with an arched verandah on the ground floor and a colonnaded verandah on the first floor. This must have been part of the guest rooms of the hotel and is now being used for the residential purposes of the Fathers of the Mission. The construction is in brick walls plastered, cement flooring, and jack arch roofing.
Commendations: Sultan Singh Building St. Xavier School BuildingThis colonial style building is one of the few in the area which marked the beginning of the Hotel Industry in India. Built in the year 1900 (approx.) the building originally was the Cecil Hotel. Two buildings of the original hotel remain. Both of these double storey buildings have different plan forms. One with the rectangular plan form was originally the Banquet Hall of the hotel and is now used as the Assembly Hall of the school. The original wooden flooring and the domed roof are still intact. The other building is currilinear with an arched verandah on the ground floor and a colonnaded verandah on the first floor. This must have been part of the guest rooms of the hotel and is now being used for the residential purposes of the Fathers of the Mission. The construction is in brick walls plastered, cement flooring, and jack arch roofing.













